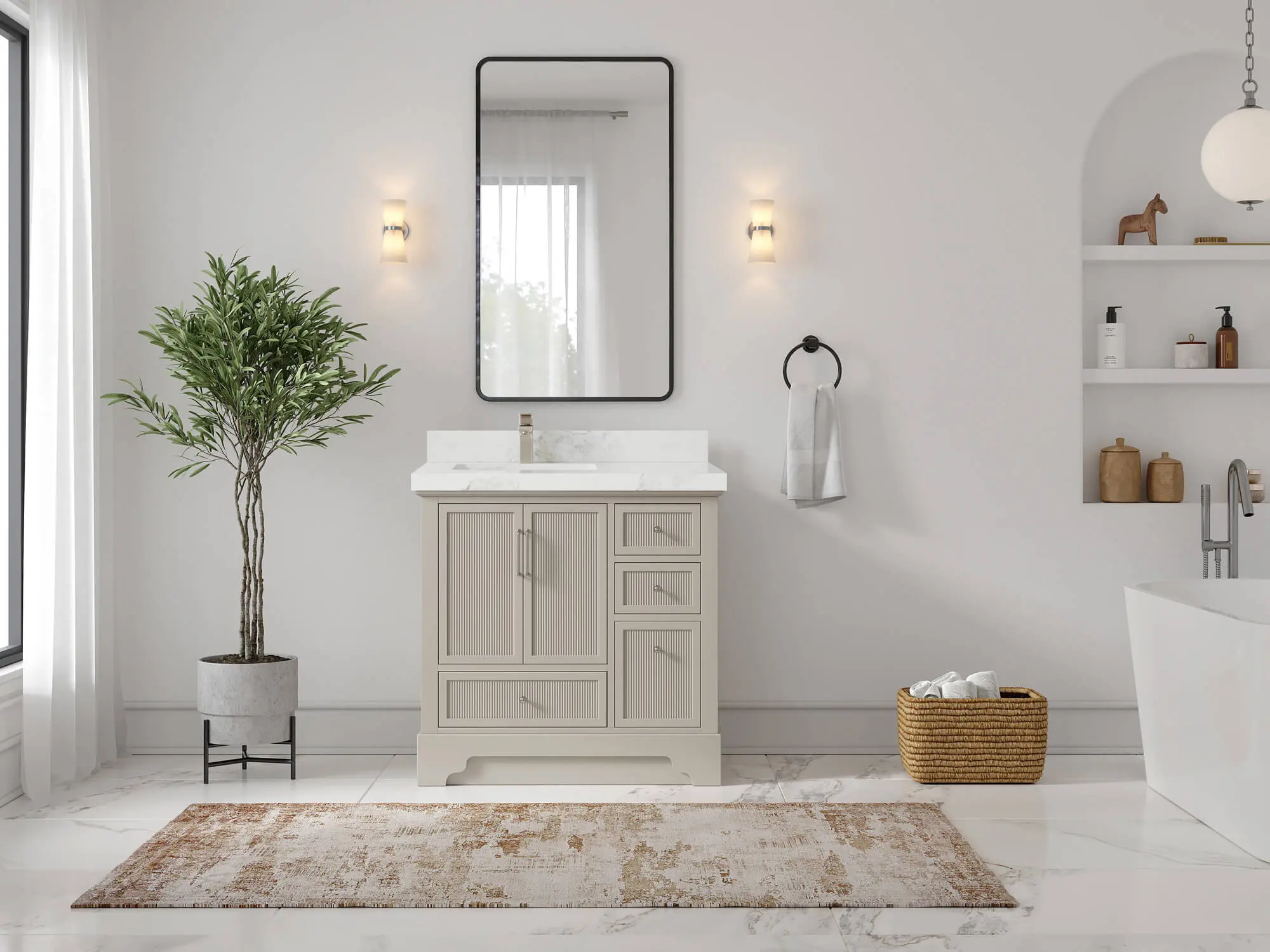7 Modern Single Sink Vanity Designs For Odd Bathroom Layouts

Awkwardly shaped bathrooms are more common than you think. Maybe you're dealing with sloped ceilings, off-center plumbing, or angled walls that make standard vanities impossible to fit. But the good news is that these spatial challenges can actually become design opportunities.
Gone are the days when odd bathroom layouts meant settling for generic, ill-fitting fixtures. Today's modern single sink vanity no longer comes in a one-size-fits-all.
These days designs embrace versatility with corner units that hug tight spaces, wall-mounted options that free up floor area, and asymmetrical pieces that complement unusual angles. Each solution turns your layout quirks into intentional style choices.
We've rounded up seven smart vanity designs that prove odd bathrooms deserve exceptional solutions. Let's find the perfect fit for your unique space.
7 Modern Single Sink Vanity Designs to Consider
Odd layouts demand creative solutions that standard rectangular vanities can't provide. These modern single sink vanity designs tackle specific spatial challenges while maintaining style and functionality.
1. Floating Vanities for Tight Corners
Wall-mounted designs create an airy, spacious look that makes small bathrooms feel larger than they actually are. Without a base touching the floor, floating modern single sink vanity allows light to flow underneath, visually expanding the room.
They work brilliantly in tight corners where a traditional vanity would make the space feel cramped and closed in. Installation requires secure wall anchoring, but the payoff comes in easier floor cleaning and a contemporary aesthetic that never looks dated.
2. Narrow Depth Vanities for Slim Bathrooms
- Maintains comfortable walkway clearance in narrow rooms
- Offers enough counter space for daily essentials
- Includes scaled-down storage that still holds toiletries and towels
- Prevents the bathroom from feeling like an obstacle course.
These slimmer profiles prove that functional doesn't have to mean bulky, especially when you're working with challenging dimensions.
3. Corner Vanities for Angled Walls
Tricky, irregular layouts with angled walls or awkward corners benefit from single sink vanity in Norcross specifically designed to fit these spaces. Corner units utilize areas that would otherwise go to waste, turning problem spots into functional zones.
They're particularly clever for bathrooms with diagonal walls, slanted ceilings, or L-shaped floor plans where standard vanities leave dead space or block doorways. The triangular or curved designs nestle perfectly into corners while providing surprising amounts of counter and storage space.
4. Open Shelf Vanities for Airy Feel
Storage matters, but enclosed cabinets can make small or oddly shaped bathrooms feel even more cramped. Open shelf modern single sink vanity adds storage while keeping the bathroom uncluttered and visually open.
The exposed shelving creates display opportunities for attractive baskets, rolled towels, or decorative containers that add personality without closing in the space. This design works especially well in bathrooms with unusual dimensions where closed cabinetry would create a boxed-in feeling.
5. Compact Single Sink Vanity with Storage Drawers
Smaller spaces still need practical storage solutions that don't sacrifice style. Compact modern single sink vanity with well-designed drawer systems combine functionality with contemporary aesthetics:
- Vertical drawer stacks maximize storage in minimal footprint
- Soft-close mechanisms add quality feel to small spaces
- Interior organizers keep toiletries accessible and tidy
- Modern hardware elevates the overall bathroom design.
These units prove you don't need sprawling counter space to have an organized, attractive bathroom that handles daily routines efficiently.
6. Vessel Sink Vanities for Unique Layouts
Elevating the sink above the counter surface maximizes usable counter space in bathrooms with unusual dimensions. Vessel sinks sit on top of the vanity rather than dropping in, which means the cabinet below can be shallower or shaped differently to accommodate odd floor plans.
This design offers flexibility with plumbing placement and works beautifully when wall angles or existing fixtures limit where traditional undermount sinks would fit. The elevated profile also creates a striking focal point that draws attention away from awkward architectural elements.
7. Custom-Built Single Sink Vanity in Norcross
Off-the-shelf options rarely fit perfectly in truly unusual spaces. Custom-built single sink vanity in Norcross provide tailored answers for homeowners who need exact measurements and finishes that match their specific layout challenges.
Working with local craftsmen has major advantages. They understand regional home styles and can address every quirk in your bathroom. Angled walls, odd plumbing locations, and specific height requirements become manageable with their expertise.
Custom work accommodates unique material preferences, specialized storage needs, and finishing details that make the vanity look like it was always meant for that exact spot. The investment pays off in perfect fit and long-term satisfaction.
Final Verdict
Odd bathroom layouts don't mean settling for whatever fits but they're opportunities to get creative with smart vanity designs. Whatever style you choose, the right approach transforms awkward bathrooms into functional spaces you actually enjoy using.
When you're ready to solve your layout challenges with a modern single sink vanity that fits perfectly. Because exploring these modern options ensures you find a solution that works with your space instead of against it.
Struggling with an awkward bathroom layout? Bathroom Vanity Norcross specializes in custom and modern single sink vanity solutions that fit your unique space perfectly. Visit us today!.
